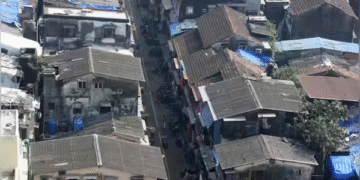Mumbai’s Kamathipura is set for a massive transformation as MHADA selects AATK Constructions for the 34-acre cluster redevelopment project. Over 800 dilapidated buildings will be replaced with modern 57-storey rehab towers, bringing long-awaited relief to residents—pending final approval from the Maharashtra state Cabinet.
In the heart of South Mumbai lies one of the city’s oldest and most densely populated neighbourhoods: Kamathipura. Spanning roughly 34 acres, this area is emblematic of both the historic spirit and the infrastructural challenges of Mumbai’s urban core. Now, after decades of discussions, delays and planning, the redevelopment of Kamathipura is at a crucial tipping point—opening the door to one of Mumbai’s most ambitious urban renewal projects.
The Maharashtra Housing and Area Development Authority (MHADA), via its unit the Mumbai Building Repairs & Reconstruction Board (MBRRB), has selected AATK Constructions as the successful bidder for the redevelopment. Once final approvals are granted by the state Cabinet, over 800 crumbling buildings may soon make way for 57-storey (and even 78-storey) towers, rehabilitating thousands of residents and changing the skyline of this inner-city precinct.
This article explores the context, details, implications and stakeholder perspectives around this major redevelopment.
Historical Context and the Need for Redevelopment
Kamathipura’s history runs deep: originally developed as one of the city’s early residential clusters, the area eventually became known for dense tenement housing, aging structures, narrow lanes, mixed residential-commercial uses, and significant human settlement pressures. Many of the buildings are over a century old, with plots very small in size (sometimes 50 sq m or less), making individual redevelopment challenging.
Some key data:
- The zone covers 34 acres and is approximately 73,144.84 sq m of net plot area.
- Around 943 cessed buildings in lanes 1–15, along with additional non-cessed structures, religious sites, schools and commercial units.
- A large number of residents: in one breakdown 6,073 residents + 1,342 non-residents (tenants/commercial occupants) were cited.
- Buildings in extremely dilapidated condition: many floors sagging, very small internal tenements (some 60 sq ft), multiple families in single rooms, reliance on narrow lanes.
Given these conditions, incremental redevelopment (building by building) had repeatedly stalled due to tiny plot sizes, fragmented ownership and the sheer density of the area. The shift toward cluster redevelopment under a single agency model was seen as the only viable way forward.

The Redevelopment Plan – What’s Proposed
Scope & Model
Under the cluster redevelopment model, rather than redeveloping each building separately, the entire 34 acre area (lanes 1–15) will be redeveloped in a coordinated fashion under Regulation 33(9) of the Development Control and Promotion Regulations (DCPR) 2034.
Key facts:
- The developer will receive approximately 5.67 lakh sq m (567,000 sq m) of development rights.
- MHADA/MBRRB will secure 44,000 sq m of built-up area from the developer for housing/administration etc.
- The plan anticipates approximately 4,500 new housing units in the area.
Rehabilitation & Compensation
- Residents/families (tenants): Will receive homes of about 500 sq ft each.
- Non-resident families (commercial/occupants) may get ~225 sq ft units (or equivalent).
- Landowners (plots) will be compensated with units: e.g., for plots up to 50 sq m → one 500 sq ft unit; 51–100 sq m → two units; 101–150 sq m → three units, etc.
- The rebuilt towers will be tall: Up to 57 storeys for the primary rehab towers, and sale towers may reach up to 78 storeys.
Infrastructure & Urban Village Concept
Beyond mere housing, the redevelopment will aim to convert Kamathipura into an “urban village”: incorporating commercial zones, recreational grounds, upgraded infrastructure, improved mobility, and better living conditions.















 Categories
Categories









